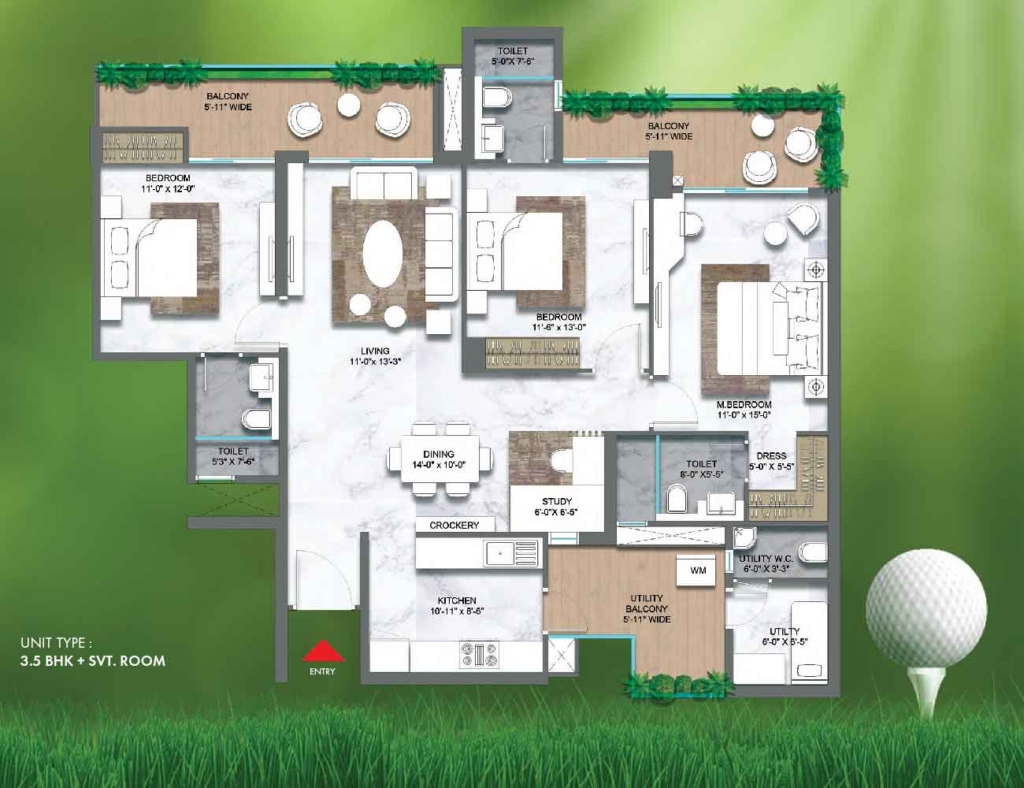M3M Golf Estate
- ₹7Cr
Welcome to M3M Golf Estate, an ultra-luxurious residential project nestled in the prime location of Sector 65, Gurgaon. Designed for those who appreciate world-class living, M3M Golf Estate offers an unmatched lifestyle with ready-to-move 3 & 4 BHK apartments in Fairway East, Fairway West, and Panorama Suites.
What sets M3M Golf Estate apart is its unique integration with a 9-hole executive golf course. Each residence is thoughtfully positioned to offer spectacular views of the lush greens, giving homeowners the rare experience of living amidst nature while being in the heart of the city. The beautifully landscaped gardens, open spaces, and panoramic vistas create a peaceful and serene environment that is both energizing and calming.
The towers at M3M Golf feature contemporary and nature-inspired designs, exuding elegance and individuality. Every apartment is crafted with spacious layouts, premium finishes, and expansive balconies that bring in natural light and stunning views. From Fairway East and West to the ultra-luxury Panorama Suites, each unit reflects sophistication and attention to detail.Whether you are looking to relax, entertain, or stay active, everything you need is just a few steps away.
Strategically located on Golf Course Extension Road, M3M Golf Estate Sector 65 Gurgaon enjoys excellent connectivity to major hubs in Gurgaon and Delhi-NCR. Reputed schools, hospitals, business centers, and shopping destinations are all within close proximity, making it one of the most sought-after addresses in the city.
M3M Golf Estate Highlights
M3M Golf Estate Amenities
| Type | Sizes |
| 3 BHK+Den | 3,129 sq. ft.* |
| 3 BHK+Den | 3,203 sq. ft.* |
| 3 BHK+Den | 3,452 sq. ft.* |
| 3 BHK+Den | 3,800 sq. ft.* |
| 3 BHK | 4010 sq. ft.* |
| 4 BHK | 4992 sq. ft.* |
| 4 BHK | 5100 sq. ft.* |
| 4 BHK | 5210 sq. ft.* |
Location Advantages
2.2 Km from sapphire mall sector 49
2.4 Km from golf course extension road
4.6 Km from skyJumper trampoline park Gurgaon
4.8 Km from heritage xperiential learning school
4.9 Km from indira gandhi eye hospital
4.9 Km from lemon tree hotel, Sohna Road
5.8 Km from PVR Drive In theatre
6.4 Km from rapid metro sector 55-56
6.5 Km from KIIT college of Engineering
23.1 Km from indira gandhi international airport
M3M Golf Estate Floor Plan

Frequently Asked Questions (FAQs)
Q1. What Is M3M Golf Estate 2, Sector 79 Gurgaon?
M3M Golf Estate 2 is a premium residential project located in Sector 79, Gurgaon.
Q2. Where can I download The brochure For M3M ?
You can download the official brochure for M3M Golf Estate 2 from the developer’s website or through verified real estate portals.
Q3. What Are The configurations Available At M3M Golf Estate 2?
The project offers spacious 2.5, 3.5, and 4.5 BHK apartments with thoughtfully designed floor plans catering to modern families.
Q4. What Is The Price Of Apartments At M3M Sector 79?
The starting price is approximately ₹2.25 Cr*, depending on the unit size and tower. For the latest price list and offers, it’s best to consult the sales team or download the brochure.
Q5. Are there floor plans available for M3M Golf Estate 2?
Yes, detailed floor plans for all apartment configurations are available in the project brochure or from official sales representatives.
Compare listings
Compare